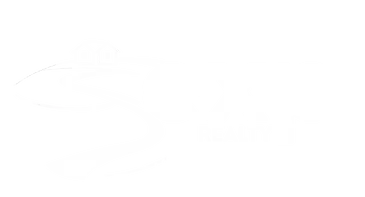For more information regarding the value of a property, please contact us for a free consultation.
Key Details
Sold Price $542,000
Property Type Single Family Home
Sub Type Site Built-Owned Lot
Listing Status Sold
Purchase Type For Sale
Square Footage 2,862 sqft
Price per Sqft $189
Subdivision Diamond Tr
MLS Listing ID 260875
Sold Date 06/09/22
Bedrooms 4
Half Baths 1
HOA Y/N No
Year Built 2005
Annual Tax Amount $3,554
Lot Size 6,534 Sqft
Acres 0.15
Lot Dimensions 88 x 93 x 115 x 129
Property Sub-Type Site Built-Owned Lot
Property Description
MLS# 260875 Picturesque custom 1 ½ story home with panoramic views of Zintel Canyon and its abundant nature trails! As you enter the home take time to enjoy the wrapped around porch and unique wood barrel ceiling! European inspired home has been completely repainted and boast large bedrooms, master on the main, formal dining, living and kitchen space wrapped up beautifully in 2862 square feet. With crafted finishes throughout the entire home, you're sure to find a delight around every corner! Stunning vaulted ceilings, floor to ceiling wood wrapped windows, magnificent stone fireplace & lovely custom built in shelfing! Breathtaking hard wood flooring throughout downstairs, brand new carpets with extra thick pad in all bedrooms and stairway. Kitchen is a true chef inspiration with granite counters, full tile backsplash & mosiac design, oversized island with extra storage, tons of custom cabinetry, granite composite sink and brand new 6 burner dual Viking professional range with grill! Check out the custom lighting including several gorgeous chandeliers throughout this beautiful home. Eat in nook has charming French doors that lead to the covered deck and formal dining/office has lovely wainscoting throughout with large bay windows and crown molding. Spacious laundry room with utility sink located right off the kitchen that leads to the garage (and the brand new water heater). Master is an absolute delight with tons of space, walk in closet and French doors leading to your own section of the covered patio! Ensuite is just perfect, boasting a large jet tub encased with beautiful ceiling to floor columns, dual vanity, storage galore, and look at that amazing walk in shower! Head upstairs and enjoy the Juliet balcony overlooking that gorgeous fireplace and leading the way to your 3 remaining rooms with an amazing bonus room! All bedrooms are large with walk in closets and custom woodwork including built in drawers, nooks and one room even has a built in bench that can turn into a crib! Wait until you see the bonus bedroom/suite! Enter by the secret door through the office/bedroom or by the exterior, you choose! Beautiful windows, built-ins, and tons of space! The exterior is just as delightful providing RV parking with a 50 amp meter, full fence, stone walking path, garden space, dog run and don't miss the brand new hickory storage shed with porch! Located in a quiet neighborhood on a dead end street with walking trails! Welcome home!
Location
State WA
County Us
Interior
Flooring Carpet, Tile, Wood
Fireplaces Number 1
Fireplaces Type 1, Propane Tank Owned, Living Room
Fireplace Yes
Window Features Window Coverings,Bay Window(s),Double Pane Windows,Windows - Vinyl,Windows - Wood Wrapped
Appliance Appliances-Electric, Appliances-Gas, Dishwasher, Dryer, Disposal, Microwave, Range/Oven, Refrigerator, Washer, See Remarks
Laundry Laundry Room
Exterior
Exterior Feature Dog Run, Irrigation
Parking Features Attached, Garage Door Opener, Finished, RV Access/Parking, See Remarks
Garage Spaces 2.0
Community Features Sidewalks, Street Lights
View Y/N Yes
Street Surface Paved
Porch Deck, Patio
Garage Yes
Building
Water Public
Schools
Elementary Schools Kennewick
Middle Schools Kennewick
High Schools Kennewick
Read Less Info
Want to know what your home might be worth? Contact us for a FREE valuation!

Our team is ready to help you sell your home for the highest possible price ASAP
${companyName}
Phone



